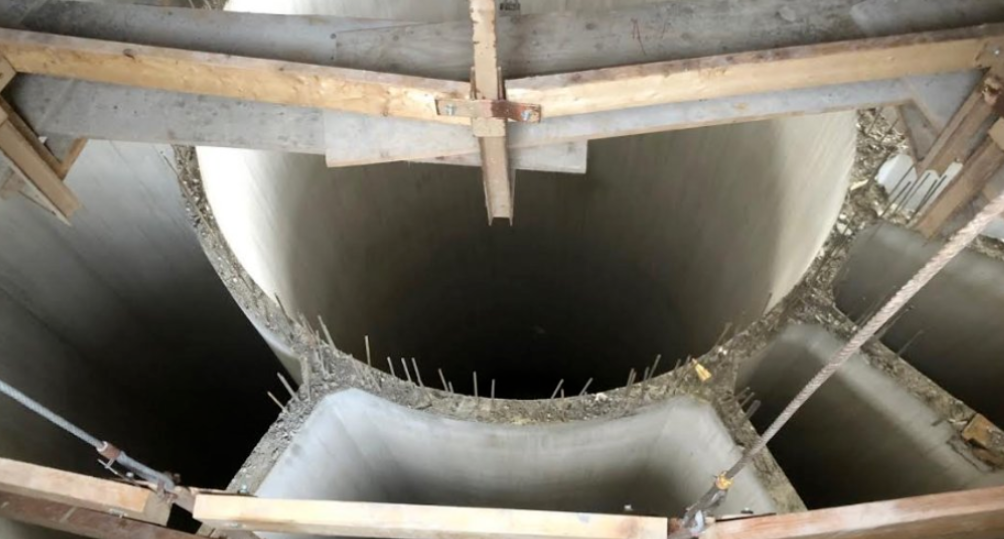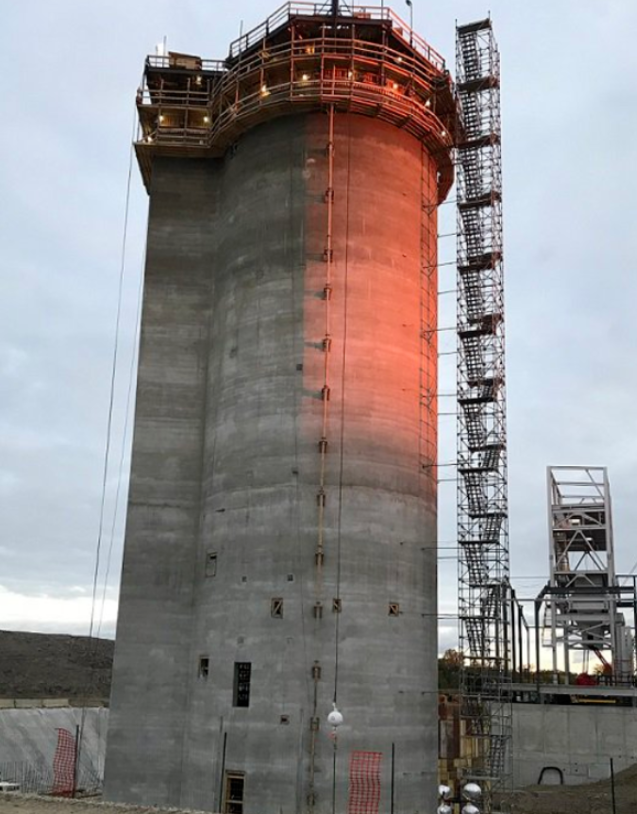SSI Engineering Design & Silo Inspection Project Highlights 2021
2021 was another exceptional year for SSI with a grand total of 57 silo inspection projects and 28 engineering design projects. The largest silo we inspected? 205 feet in Gillette, Wyoming! And the widest? In Chicago, Illinois, we inspected a silo with a total diameter of 92 feet! We traveled to locations near and far — 25 states total — in a variety of industries, including cement, grain, glass and more!
We’re excited to announce that one of our design projects — the Lehigh Mitchell cement silos project — is the winner of the outstanding concrete award from the Indiana Ready Mixed Concrete Association! We performed the design of the cement silos. Read on to learn more about this award-winning project.
As we welcome 2022, we want you to know that we remain committed to you, our clients, and bring our undivided focus and team of industry experts to every project, working as a true partner — as an extension of your team. Contact us for help with your next project.
The slip for the latest SSI silo design. This raw meal silo is a vital part of the project.
New Cement and Raw Meal Silos - Mitchell, Indiana
New design for two 60 feet in diameter by 251 feet tall cement silos. The cement silos each have a conical steel hopper supported by a continuous reinforced concrete ring girder that is in turn supported by a ledge in the silo wall. Storage capacity of each is 16,000 metric tons.
The blend silo has an internal diameter of 59 feet in the upper storage space and an overall height of 178 feet. The blend silo has an elevated floor and a fabricated deflector to be installed on the bin floor. Storage capacity is 13,000 metric tons. Designed for asymmetric flow due to reclaim arrangement.
New Cement Terminal - Spring Hill, Kansas
Structural and mechanical design for two 2,500 ton storage silos with a truck unloading area pneumatically conveyed to silos. Reclaim from silo for local truck distribution. Silos are 32 feet in diameter by 124 feet tall. Design is in progress - follow us on Twitter to see construction photos once they are available!
Blend Silo Design - Ragland, Alabama
Construction continued for this new blending silo for the new kiln. This new structure is 258 feet tall, making it one of the tallest buildings in St. Clair County! The new silo has a capacity of 13,000t of raw meal and will feed the new kiln which will be able to produce 5,000 metric tons of clinker per day.
This view from the ground looking up underneath the storage space shows the inverted cone above, concrete columns supporting the day bin below, and structural steel framing for access platforms.
New Wall Liner – Pueblo, Colorado
Design is in progress to fix severe damage of a cement silo wall, notable splitting of wall section, from asymmetric flow. Designed an interior wall liner able to withstand the asymmetric flow loading occurring during reclaim. Silo is 52 feet in diameter by 175 feet tall. No photos yet — follow us on Twitter and watch for #WhereIsSSI.
Blending Silo Repair — New Braunfels, Texas
Repairs are underway for a blending silo, constructed in 1979. The silo, which is is 59 feet in diameter and 234 feet tall, is divided into three separate compartments along its height. The top 30 feet of the silo has seven raw material bins, referred to by the facility as the seven dwarf silos, with flat interior reinforced concrete walls spanning to the outer circular wall to divide into compartments.
Facility Silo Repairs – Baltimore, Maryland
Repairs are underway for 171 feet tall silos with an internal diameter of 70 feet and a shared common wall between them. Each silo has an inverted cone with eight lower and three upper openings for reclaim of the material.
Ohio Batch House Project - Luckey, Ohio
The batch house stores raw materials in 11 different storage spaces to be mixed for the production of glass onsite. With multiple equipment floors and interior walls to subdivide the space for the different storage compartments, it required significant coordination with the design team both internally and externally. The main structure had an upper internal diameter of 47 feet and stands 163 feet tall.
The Ohio Batch House Project stands 163 feet tall!









